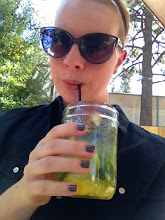
This is the corner of our living room, we wanted to carve out a nice reading nook Plus I had to have my rocking chair and Jake bought this comfy leather recliner in college so we each have our own chair.

This is the large side of the living room (the reading nook is behind and to the right). The sliding glass doors open to the patio and the view. To the left is the dining area. Why, yes, those are two Guitar Hero guitars on the couch. Anyone want to lose?

Here is the dining area that is open to the living room (behind) and the kitchen (straight ahead). The first house we bid on in our crazy game of realty was a few streets over from this one with the same layout, just not updated like this one. There was a pony wall separating the dining room from the living room and the kitchen island went all the way over to the wall and up to the ceiling, closing it off from the rest of the house. So when we put an offer on that house, it was with making these changes in mind! Luckily, with this house, it was all done for us. We love the open floor plan a lot better!

 This is the corner of our living room, we wanted to carve out a nice reading nook Plus I had to have my rocking chair and Jake bought this comfy leather recliner in college so we each have our own chair.
This is the corner of our living room, we wanted to carve out a nice reading nook Plus I had to have my rocking chair and Jake bought this comfy leather recliner in college so we each have our own chair. This is the large side of the living room (the reading nook is behind and to the right). The sliding glass doors open to the patio and the view. To the left is the dining area. Why, yes, those are two Guitar Hero guitars on the couch. Anyone want to lose?
This is the large side of the living room (the reading nook is behind and to the right). The sliding glass doors open to the patio and the view. To the left is the dining area. Why, yes, those are two Guitar Hero guitars on the couch. Anyone want to lose? Here is the dining area that is open to the living room (behind) and the kitchen (straight ahead). The first house we bid on in our crazy game of realty was a few streets over from this one with the same layout, just not updated like this one. There was a pony wall separating the dining room from the living room and the kitchen island went all the way over to the wall and up to the ceiling, closing it off from the rest of the house. So when we put an offer on that house, it was with making these changes in mind! Luckily, with this house, it was all done for us. We love the open floor plan a lot better!
Here is the dining area that is open to the living room (behind) and the kitchen (straight ahead). The first house we bid on in our crazy game of realty was a few streets over from this one with the same layout, just not updated like this one. There was a pony wall separating the dining room from the living room and the kitchen island went all the way over to the wall and up to the ceiling, closing it off from the rest of the house. So when we put an offer on that house, it was with making these changes in mind! Luckily, with this house, it was all done for us. We love the open floor plan a lot better!

No comments:
Post a Comment