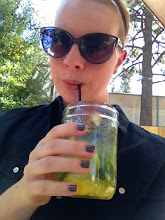
This is the entryway looking at the front door. On the right, nearest the front door is the doorway to the kitchen and dining room. There is a coat closet as well as a linen closet in this entryway. To the left is the hallway to the bedrooms and behind is the reading nook in the living room.

Ah, the kitchen. I was sold almost immediately when we walked in and saw my kitchen! It's been completely remodeled with a gorgeous tile backsplash, newer appliances, (faux-shh) granite countertops and a fantastic island. There is so much storage here and the pantry has pull out shelves so I can see exactly what I have in my cupboards and for someone who loves to cook so much, this is VERY handy!

Here is the island which has more countertop space and even more storage. On the kitchen side, there are regular cupboards and drawers for extra storage and on the dining room side, there are glass cabinets to show off my mother's sugar and creamer, Grandma's champagne glasses, Jake's grandmother's vase and all of our beautiful dishes that we can now show off. The door behind the island goes to the side yard. Notice the double oven and microwave. Yes, dear friends, we have moved into the early 80's and we now have a microwave for the first time in our married lives, actually for the first time since we started dating.

The kitchen sink has a really nice big window above it. This looks out to the front patio, so I can see who's coming to visit and the front garden, which wasn't much to look at until Aunt Sonnie put in some long hours to make it nice for us.
 This is the entryway looking at the front door. On the right, nearest the front door is the doorway to the kitchen and dining room. There is a coat closet as well as a linen closet in this entryway. To the left is the hallway to the bedrooms and behind is the reading nook in the living room.
This is the entryway looking at the front door. On the right, nearest the front door is the doorway to the kitchen and dining room. There is a coat closet as well as a linen closet in this entryway. To the left is the hallway to the bedrooms and behind is the reading nook in the living room. Ah, the kitchen. I was sold almost immediately when we walked in and saw my kitchen! It's been completely remodeled with a gorgeous tile backsplash, newer appliances, (faux-shh) granite countertops and a fantastic island. There is so much storage here and the pantry has pull out shelves so I can see exactly what I have in my cupboards and for someone who loves to cook so much, this is VERY handy!
Ah, the kitchen. I was sold almost immediately when we walked in and saw my kitchen! It's been completely remodeled with a gorgeous tile backsplash, newer appliances, (faux-shh) granite countertops and a fantastic island. There is so much storage here and the pantry has pull out shelves so I can see exactly what I have in my cupboards and for someone who loves to cook so much, this is VERY handy! Here is the island which has more countertop space and even more storage. On the kitchen side, there are regular cupboards and drawers for extra storage and on the dining room side, there are glass cabinets to show off my mother's sugar and creamer, Grandma's champagne glasses, Jake's grandmother's vase and all of our beautiful dishes that we can now show off. The door behind the island goes to the side yard. Notice the double oven and microwave. Yes, dear friends, we have moved into the early 80's and we now have a microwave for the first time in our married lives, actually for the first time since we started dating.
Here is the island which has more countertop space and even more storage. On the kitchen side, there are regular cupboards and drawers for extra storage and on the dining room side, there are glass cabinets to show off my mother's sugar and creamer, Grandma's champagne glasses, Jake's grandmother's vase and all of our beautiful dishes that we can now show off. The door behind the island goes to the side yard. Notice the double oven and microwave. Yes, dear friends, we have moved into the early 80's and we now have a microwave for the first time in our married lives, actually for the first time since we started dating. The kitchen sink has a really nice big window above it. This looks out to the front patio, so I can see who's coming to visit and the front garden, which wasn't much to look at until Aunt Sonnie put in some long hours to make it nice for us.
The kitchen sink has a really nice big window above it. This looks out to the front patio, so I can see who's coming to visit and the front garden, which wasn't much to look at until Aunt Sonnie put in some long hours to make it nice for us.

No comments:
Post a Comment