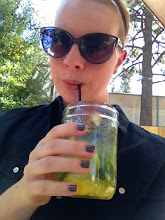
As most of you already know, we bought our first house in January. Because so many of our friends and family live far away, we wanted to post pictures for everyone to see it. We were truly blessed with the perfect house for us!
House Stats:
It was built in 1963, it has 3 bedrooms, 1 full bathroom and 1 3/4 bathroom (stand-up shower, no tub), kitchen, dining room, living room all have an open floor plan, the kitchen and full bathroom have been remodeled in the last few years, we have a two car detached garage and a backyard with a gorgeous view. There is no house directly behind us and we're up against a hill so we have full view of the valley below us.
Getting Here:
This was actually the sixth house we put an offer on and the only house that was a traditional sale, all the others were REO's, short sales, etc. We did a lot of research, met with a mortgage broker and found ourselves an awesome realtor. We looked through what seemed like every house in Santa Clarita Valley until we found this one and, like I said, made a number of offers on houses. Getting outbid and waiting on short sales was really hard; it was a good lesson in patience. Our realtor actually came across this house in a search for another client and knew it was the one for us.
It came on the market at midnight, we came to see it at 5pm the next day, made an offer by 8pm, and it was accepted the next afternoon. We actually hit a roadblock when we were told we'd have to wait 2-3 months to close because of a problem with the title, which was still in the seller's late-husband's name. But after some finessing on the part of her attorney, we had the green light to go ahead with our 21-day escrow.
After closing escrow, we did have some work done on the house. Some cosmetic, scraping the popcorn ceilings, changing out fixtures; some structural, fixing the garage wall that was backed into, forcing it off the foundation; and some necessary, fixing loose gas lines and installing electrical junction boxes. We also sealed over a door that went from the garage to the guest bedroom, making it technically a den or office. So we sealed it off, making it an actual bedroom. We also painted
everything: every wall, all the trim, all the windowsills in the house (save for the master bathroom).
We still have some work to do in the house, hanging pictures and artwork, master bathroom redo, and finishing touches. We also have quite a bit of landscaping to do outside but we're having fun making our home just how we want it.
We couldn't be happier with our house; it felt like home the second we moved in.
Following are some pictures of our new home, you can click on any of the pictures to see them full-sized. Enjoy!!
(Some of the colors in the pictures are a little washed-out, we used a really old camera. )




























